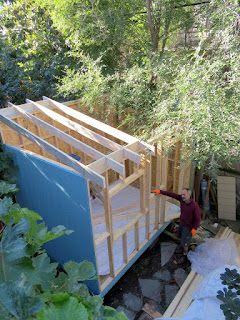
After that, the pine is covered by sheets of plywood. And then a waterproof membrane coats the plywood. This is then topped off with tile.
We opted for a new product, Ondura corrugated roofing panels. To be honest, when our new neighbours used them for part of their fence we were very disapproving. They look a bit like a fibreglass product and seemed oddly thick on the fence. But in a stylish red colour on top of our little blue studio, requiring many less nails and less time than crazy heavy asphalt shingles, well, it was a bit of a no brainer.
 The fact that they are corrugated proved a puzzle for Michel around the top of the skylight. He couldn't find proper flashing instructions for a situation like this so he spent much of today trying out different flashing ideas and pouring water from a little pan along the skylight frame. So that was annoying for him until finally he was happy with the flow and decided he could nail down the panels. The panel nails are very long so he lined up his nails with the beams underneath otherwise they would have popped out on the other side through the pine planks.
The fact that they are corrugated proved a puzzle for Michel around the top of the skylight. He couldn't find proper flashing instructions for a situation like this so he spent much of today trying out different flashing ideas and pouring water from a little pan along the skylight frame. So that was annoying for him until finally he was happy with the flow and decided he could nail down the panels. The panel nails are very long so he lined up his nails with the beams underneath otherwise they would have popped out on the other side through the pine planks.The skylight is in place now. The inside of the shed is looking pretty messy after all the fiddling with flashing etc. Only a few more steps to go and much less ladder!















